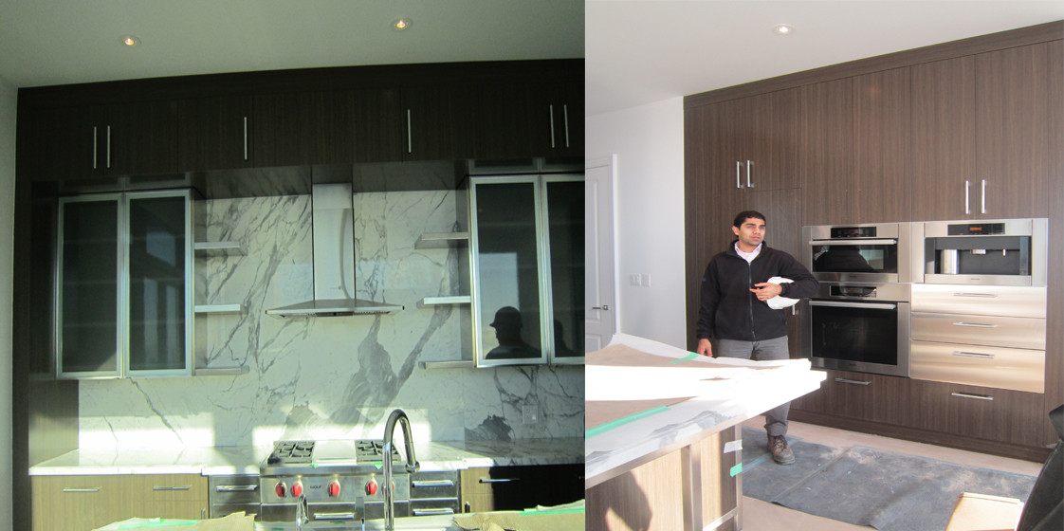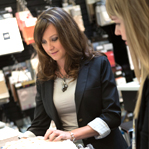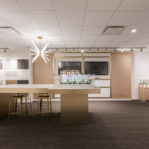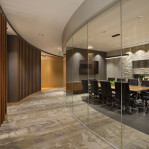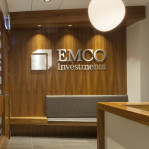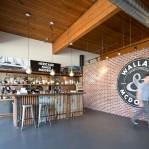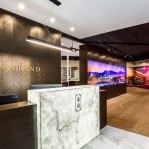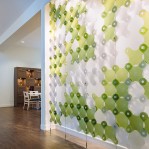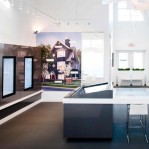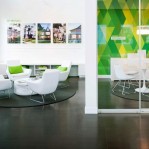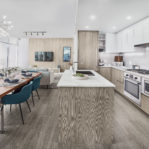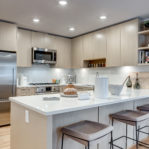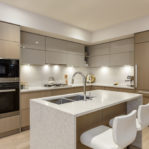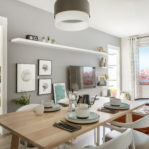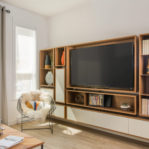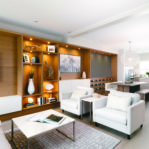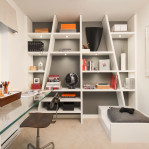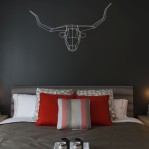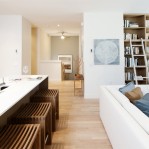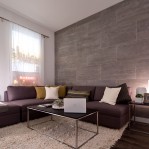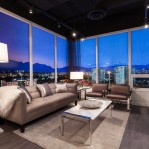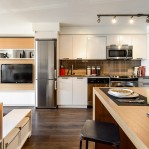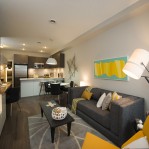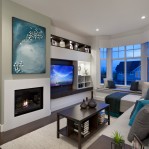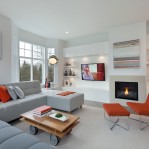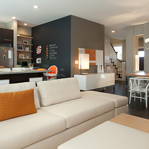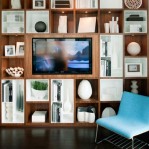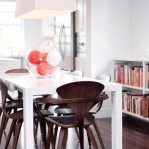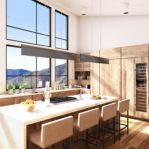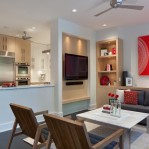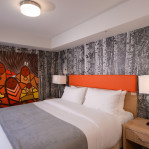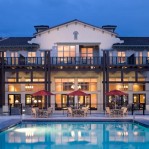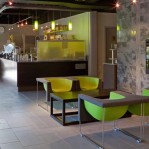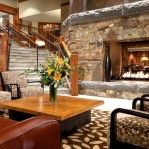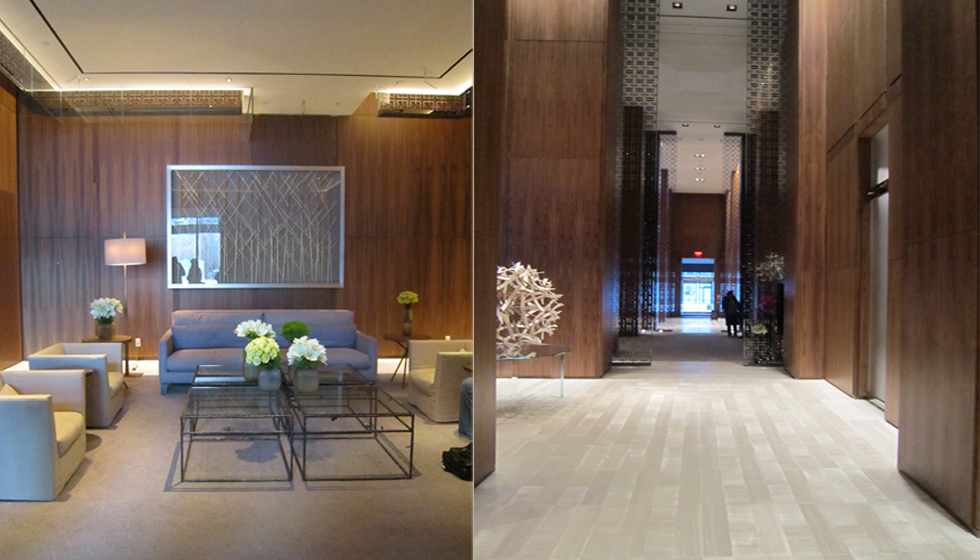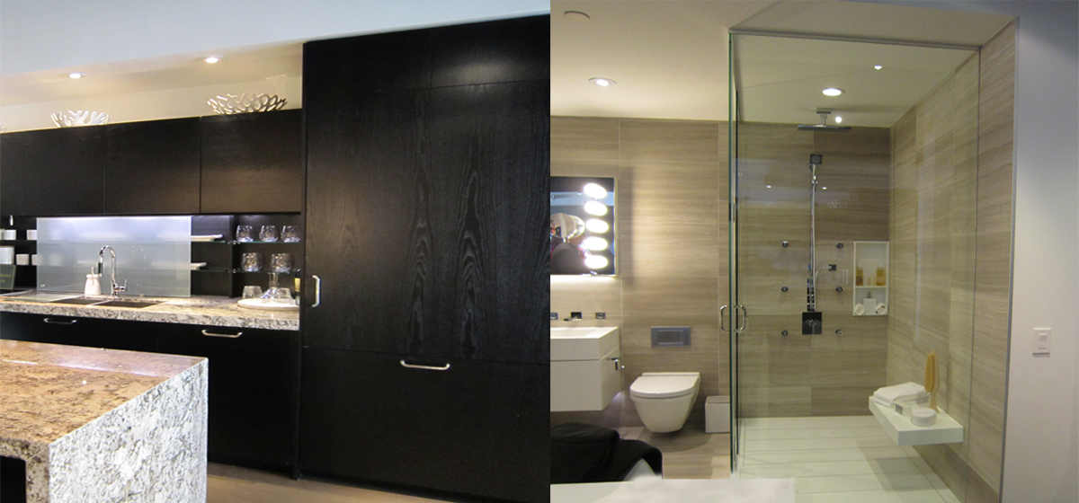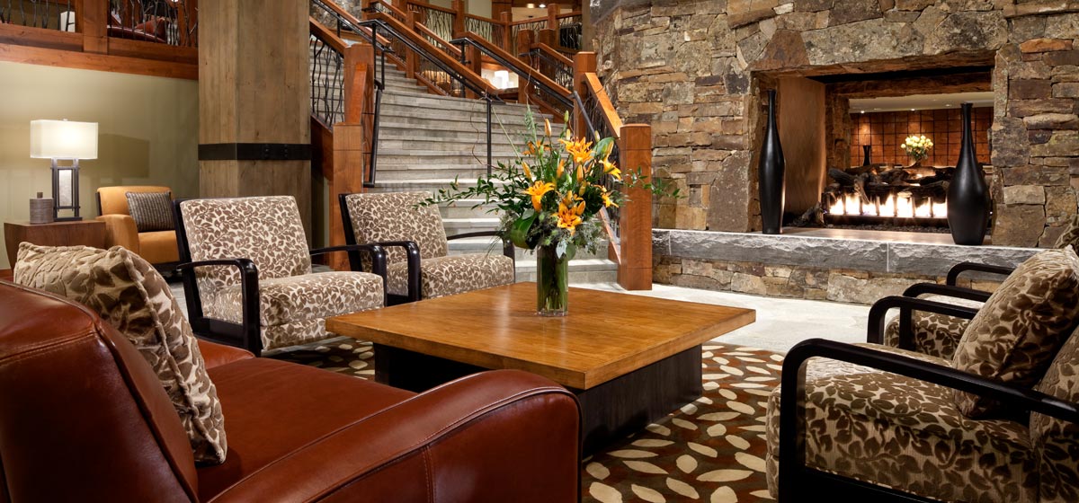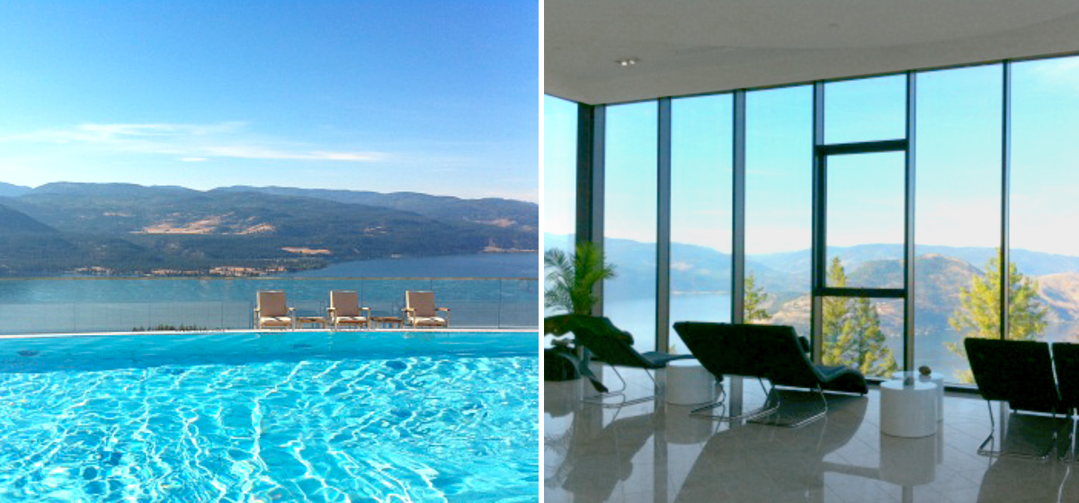Driving from the Denver Airport to Breckenridge for the first time, designers Tara Wells and Lynn Clarke were fascinated by the Colorado mountain scape. “They are so different from the mountains we see in the Pacific Northwest. The rock was a collage of terracottas, umbers with the odd shot of aubergine. We saw pine and a grayed-off green in the vegetation,” says Wells, principal of British Columbia-based Portico Design Group Ltd., the firm responsible for One Ski Hill Place, the latest luxury ski-in/ski-out offering at the base of Breckenridge’s Peak 8. “We immediately knew that we wanted to carry these colors through the hotel, in both the residential suites and the public spaces.”
To create a “comfortable, yet current, mountain environment,” Clarke, who was lead designer on the project, used materials that were true to the surrounding environment. And since moss rock, prevalent in the area, is used on the exterior of the building, the designers carried that straight into the hearth of the lobby on an oversized fireplace featuring hammered bronze and metal strapping. Past the lobby, up the grand staircase, Breckenridge Mountain comes into view through the window wall in the double-height living room.
Throughout the residential suites and residences, ranging from studios (complete with a Murphy bed) to four bedrooms, finishes include a play of granite, knotty alder, hardwood flooring, textured porcelains, tumbled stone mosaics, limestone, and porcelains trimmed out in an iridescent, metallic finish. “The master bedroom retreat is an experience in luxury and comfort,” says Wells. “VRDC (Vail Resorts Development Company) spared no expense to assure guests have the very best possible experience.”
One place where the designers had some fun was the bowling alley, dubbed the Mine Shaft. “Breckenridge is known for its historical mining,” says Wells. “When we worked through schematic design of this, it was Lynn’s idea to turn it into a mining shaft. We turned a contemporary two-lane alley into a tunnel, clad with timbers and custom wall covering to resemble cave rock. Oil lamps hang from the beams and hazard warning areas were marked off.” And in line with its beautiful surroundings, the resort participates in RockResorts’ environmental efforts: offsetting 100 percent of its energy use, offering only the finest organic meats, dairy products, and vegetables, and adhering to green building standards, receiving three Green Globes for One Ski Hill Place.
By Tara Mastrelli
Hospitality Design
Download the PDF
